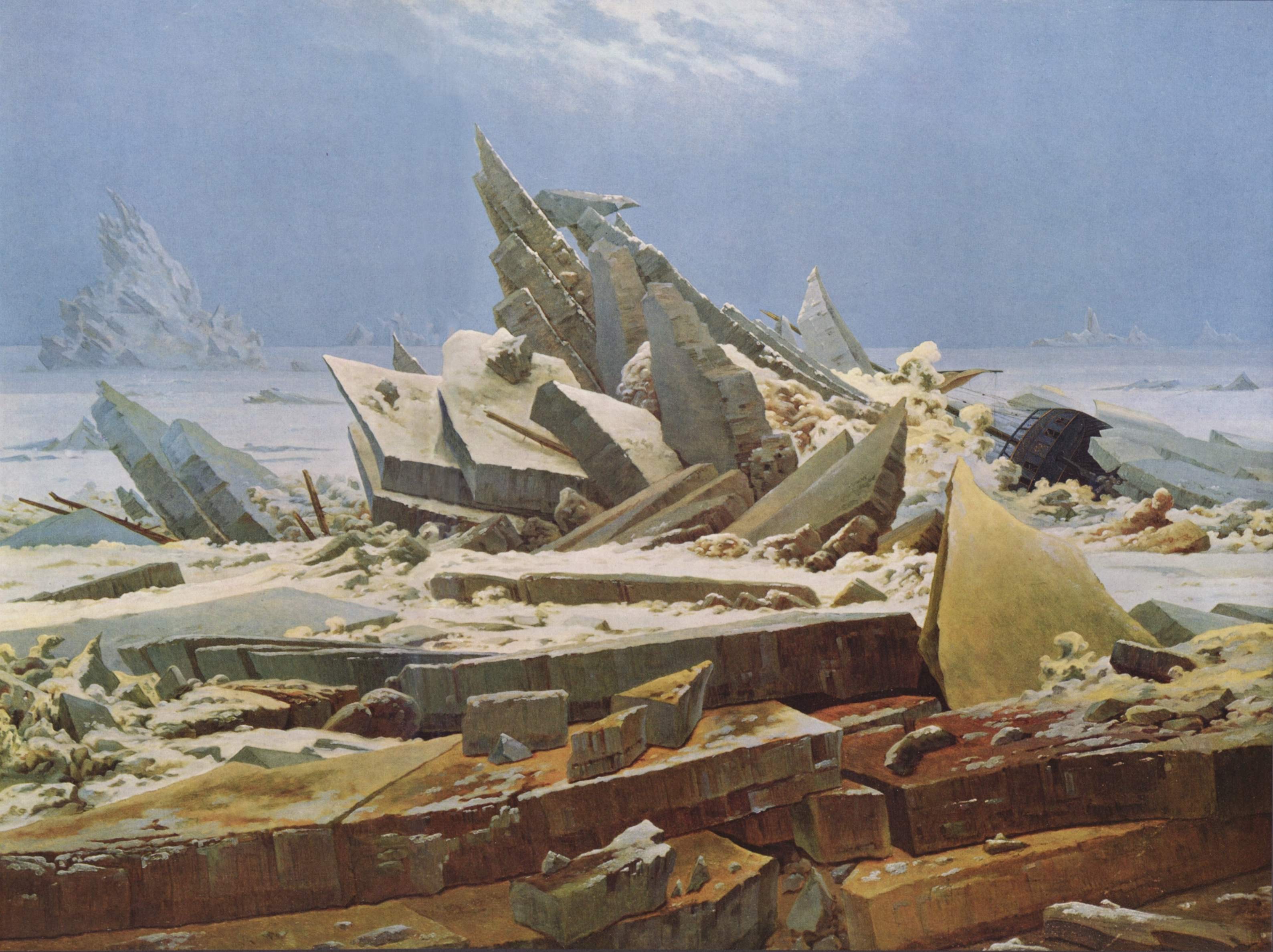www.costruzioniedilipresta.it
Facebook COSTRUZIONI EDILI PRESTA
Facebook MADEOFFICE
50,000 people have subscribed to our SkyscraperCity magazine, the world's biggest source on skyscraper related news! http://t.co/uu1v5xK44O
— SkyscraperCity (@SkyscraperCity) 24 Giugno 2014
 Pubblichiamo l’elenco dei finalisti individuati dalla giuria della prima fase composta da: Diego Barbarelli (PresS/Tletter), Matteo Belfiore (Università di Tokyo), Maria Elena Fauci (critica di architettura), Luca Guido (Università Iuav), Salvator-John Liotta (CNRS di Parigi), Alessandro Melis (Università di Auckland), Emmanuele Jonathan Pilia (Deleya editore).
Pubblichiamo l’elenco dei finalisti individuati dalla giuria della prima fase composta da: Diego Barbarelli (PresS/Tletter), Matteo Belfiore (Università di Tokyo), Maria Elena Fauci (critica di architettura), Luca Guido (Università Iuav), Salvator-John Liotta (CNRS di Parigi), Alessandro Melis (Università di Auckland), Emmanuele Jonathan Pilia (Deleya editore).
Questo ed altri progetti realizzati dallo Studio MADEOFFICE Engineering & Architecture saranno presenti in occasione della mostra Young Italian Architects che verrà realizzata a Selinunte in Sicilia, dal 29 Marzo al 1 Aprile 2012, all'interno dell'evento internazionale "Architects meet in Selinunte: Partire_Tornare_Restare" organizzato dall' Associazione Italiana di Architettura e Critica e presS/Tfactory. clicca qui per info madeoffice.it
 MADEOFFICE @ SELINUNTE sicily >>> Exhibition + Book's Presentation
MADEOFFICE @ SELINUNTE sicily >>> Exhibition + Book's Presentation The competition “Outside the Box_Low and High Technologies for the Emergencies” is focused on identifying design ideas for resolving various problems in emergency situations.At this point in time the emergency has become the norm. During recent years numerous natural phenomena have upset the lives of many communities scattered across the globe. Examples include Fukushima in Japan, Haiti, L'Aquila in Italy and New Orleans in the United States.The Box is a small temporary structure capable of offering various services: a small space for work, a centre of organisation and meetings for governments or other bodies dealing with and managing an emergency.A space that is simultaneously a workstation and information centre open to public, with free wifi and internet access to allow to people remain in touch with the rest of the world.A fundamental role in the elaboration of the design proposal must be entrusted to technology, whether low- or high-tech. The challenge launched by the Competition is also that of uniting two unavoidable aspects of contemporary design: sustainability and parametric design (the use of parametric modelling software to develop three-dimensional models).
The competition “Outside the Box_Low and High Technologies for the Emergencies” is focused on identifying design ideas for resolving various problems in emergency situations.At this point in time the emergency has become the norm. During recent years numerous natural phenomena have upset the lives of many communities scattered across the globe. Examples include Fukushima in Japan, Haiti, L'Aquila in Italy and New Orleans in the United States.The Box is a small temporary structure capable of offering various services: a small space for work, a centre of organisation and meetings for governments or other bodies dealing with and managing an emergency.A space that is simultaneously a workstation and information centre open to public, with free wifi and internet access to allow to people remain in touch with the rest of the world.A fundamental role in the elaboration of the design proposal must be entrusted to technology, whether low- or high-tech. The challenge launched by the Competition is also that of uniting two unavoidable aspects of contemporary design: sustainability and parametric design (the use of parametric modelling software to develop three-dimensional models).Un nuovo anno appena iniziato si prospetta davanti e MADEOFFICE.IT raccoglie una selezione di lavori 2010 & 2011 a due anni dalla sua nascita. Tante sono state le difficoltà da superare e tante altre ce ne saranno, ma tante, sono state anche le soddisfazioni. Buona Visione a Tutti...
MADEOFFICE.IT


 The workshop proposes the exploration of ‘digital tectonics’ whereby the emphasis is on total integration between digital modeling and fabrication at a 1:1 scale. Parametric design will be utilized in both methodology and modeling, where students will explore both associative and generative techniques that investigate variation in form and stress physical production design integration. The workshop will result in the production of full scale, digitally manufactured prototypes. The workshop will emphasize the importance of fusing the three topics, and the final outcome will consist of a fully integrated design- to-production prototypes through engagement with accessible CNC production means–3d printer, CNC routers & laser cutters.
The workshop proposes the exploration of ‘digital tectonics’ whereby the emphasis is on total integration between digital modeling and fabrication at a 1:1 scale. Parametric design will be utilized in both methodology and modeling, where students will explore both associative and generative techniques that investigate variation in form and stress physical production design integration. The workshop will result in the production of full scale, digitally manufactured prototypes. The workshop will emphasize the importance of fusing the three topics, and the final outcome will consist of a fully integrated design- to-production prototypes through engagement with accessible CNC production means–3d printer, CNC routers & laser cutters.

 This is the first real post that I dedicate to my thesis discussed on 7 October 2008.Subject of the thesis is the Church of St. Pio of Pietrelcina situated in Malafede near Rome.I chose to do a video in which I have collected many images that show the early stages and the finals that led to the conclusion of my Final Thesis in Engineering at the University "La Sapienza" in Rome.
This is the first real post that I dedicate to my thesis discussed on 7 October 2008.Subject of the thesis is the Church of St. Pio of Pietrelcina situated in Malafede near Rome.I chose to do a video in which I have collected many images that show the early stages and the finals that led to the conclusion of my Final Thesis in Engineering at the University "La Sapienza" in Rome.




Ing.Arch.Pier Paolo Presta
MADEOFFICE
Web: www.madeoffice.it
Email: prestapierpaolo@tiscali.it
Email: made@madeoffice.it
Mobile: +393355244322





web site of prof. arch. Luigi Prestinenza Puglisi

Questo/a
opera è pubblicato sotto una
Licenza Creative Commons.
Original by the undersigned | Adapted to Blogger by Blog and Web